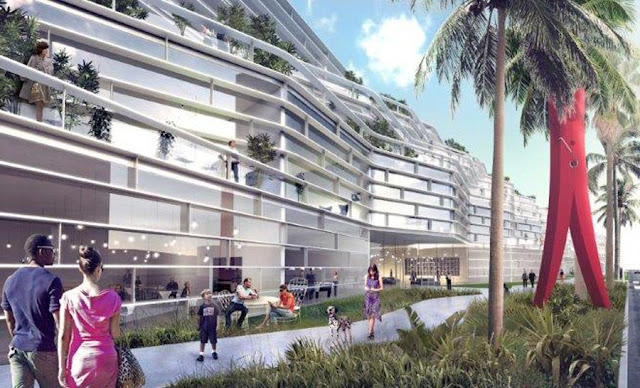Today we conclude the
comparison between the proposals for the Miami Beach Convention Center. The city wants to attract not
only bigger meetings and shows, but also non-conventioneers -- all without
sucking commerce from adjacent Lincoln Road Mall, choking the area with traffic,
or creating yet another depopulated island cut off from the surrounding street
life. Each team started with sharply distinct visions
about how to accomplish that.
CENTRAL SPACE ACE PLAN:
Places an open plaza at the convention center and hotel's main entrance,
flanked by a half-moon-shaped food and beverage building, a 60-foot-tall
cultural and exhibition building, and a revamped Gleason theater.
CENTRAL SPACE PORTMAN
PLAN: Creates a rectangular "Miami Beach Square" defined by the
ballroom building, a 61,000-square-foot Latin American cultural museum and
retail building, City Hall and the convention center. The square would be
shaded by overhanging building corners and umbrella-like structures.
RESIDENTIAL ACE PLAN: On
Meridian Avenue, the plan puts 260 apartments in two 60-foot buildings and two
120-foot buildings. The taller buildings are pushed away from Meridian. Eighty
more units on top of the 17th Street garage would be built later.
RESIDENTIAL PORTMAN PLAN:
Along Washington Avenue, 200 units are built into the convention center's
facade. On Meridian, the plan puts 100 apartments in four lower-scale
buildings, each four stories. The buildings recede from the street towards the
Holocaust Memorial.
BALLROOM ACE PLAN: A
60,000-square-foot ballroom adjacent to meeting rooms tops the northwest end of
the convention center. Above it, a separate 40,000-square-foot ballroom can be
divided into smaller spaces. Both have outdoor terraces.
BALLROOM PORTMAN PLAN: A
60,000-square-foot ballroom occupies a separate two-story building that fronts
the public square and convention center. Minor ballrooms are located in the
main convention center building.
CULTURAL CENTER ACE PLAN:
Included a cultural building from the start, but a new design calls for a
two-level, 18,000-square-foot exhibition gallery.
CULTURAL CENTER PORTMAN
PLAN: A 38,100-square-foot museum space is dedicated to Latin American
culture. The building includes additional ground-floor retail, city office
space and recording studios, for a total of 61,000-square feet.
Do you prefer the ACE or the MBS plan?
To see all the plans on the projects you should
visit the Miami Herald at http://www.miamiherald.com/static/media/projects/convention-center-comparison/ * Sources HuffPost Miami & Miami Herald.








No comments:
Post a Comment